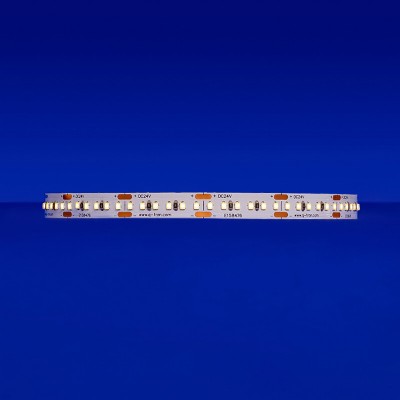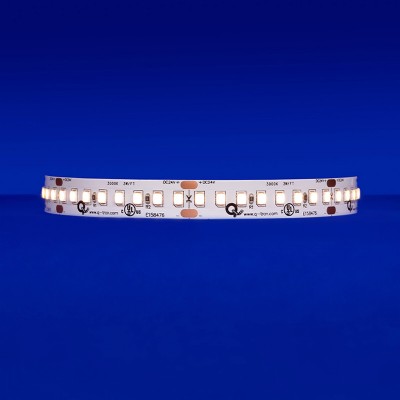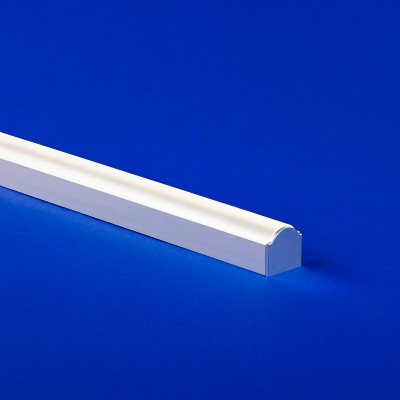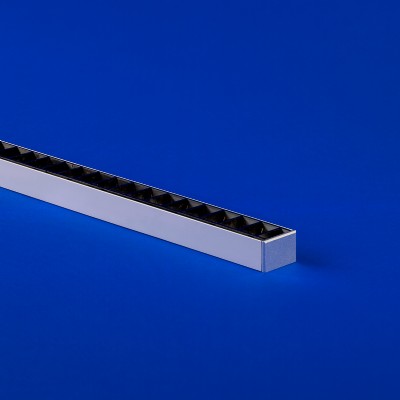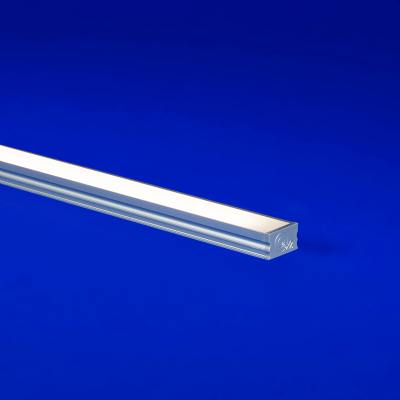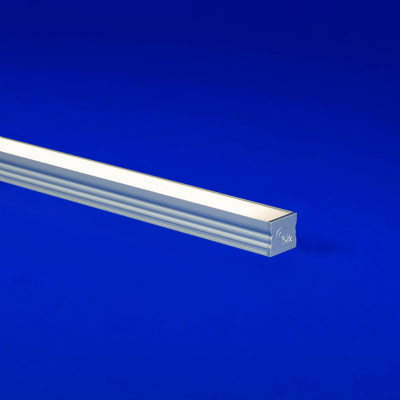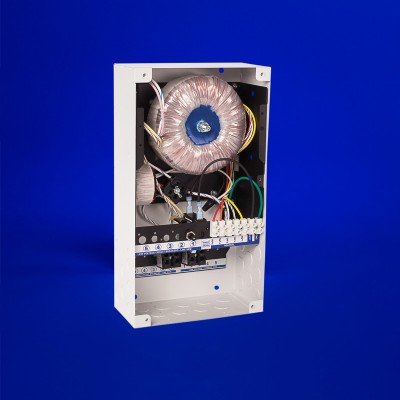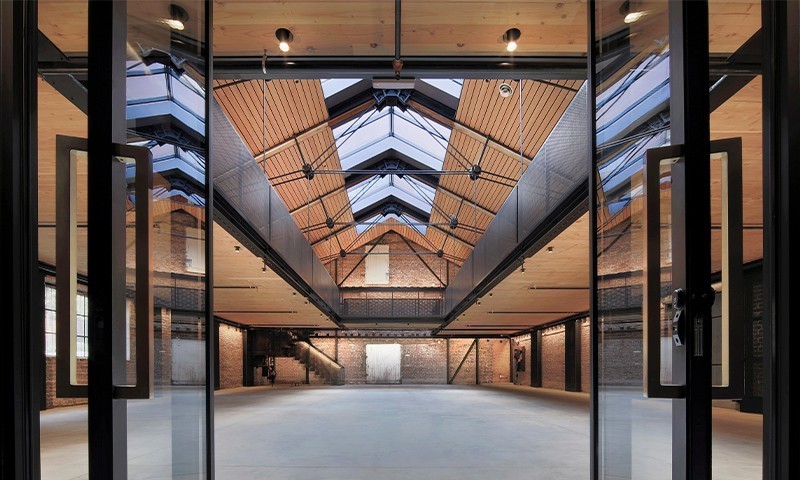
A Historic Factory, Remastered
Lighting design balances a mix of historic and modern architectural details in the adaptive reuse renovation of the historic MacLac Building D in San Francisco.
Seeing the edifice as it is today, it's hard to imagine where it started: A former lacquer manufacturing facility with almost no natural lighting, a haphazard forest of structural support posts, and ad hoc accretion of levels. These elements visually obliterated the space's amazing century-old volume and architectural details. Developer Comstock Realty committed to transforming the space, bringing in a team well versed in historic renovations: Kent Royle and Marcy Wong of Marcy Wong Donn Logan Architects, Peter Logan of Peter Logan Architecture and Design, and lighting designer Darrell Hawthorne of Architecture & Light.
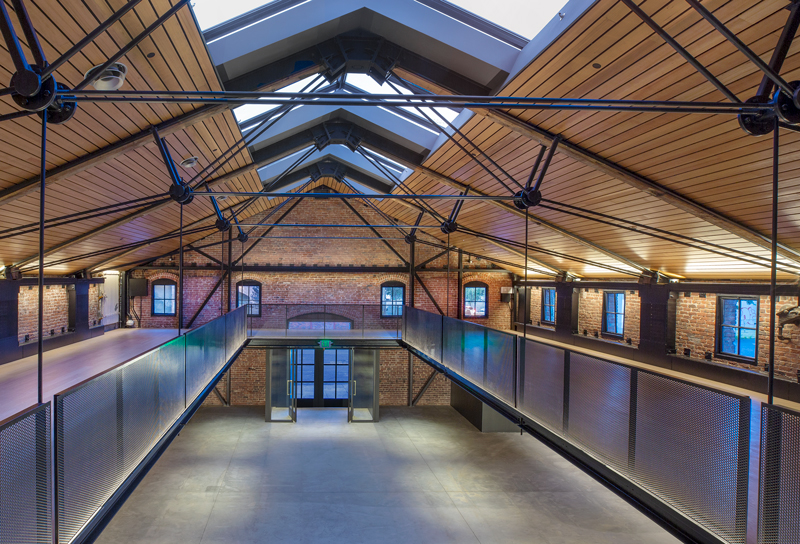
Photography courtesy of Billy Hustace
Through this partnership, the space underwent an impressive transformation that included purging the building's accumulation of random interior partitions and levels, introducing daylight, major structural upgrades, and of course, architectural illumination. While the improvements emphasize the building's newly introduced material textures, close attention was given to maintaining and highlighting the heritage of the space’s pre-existing industrial and architectural details. Marcy Wong and Darrell Hawthorne share their thoughts on the renovation.
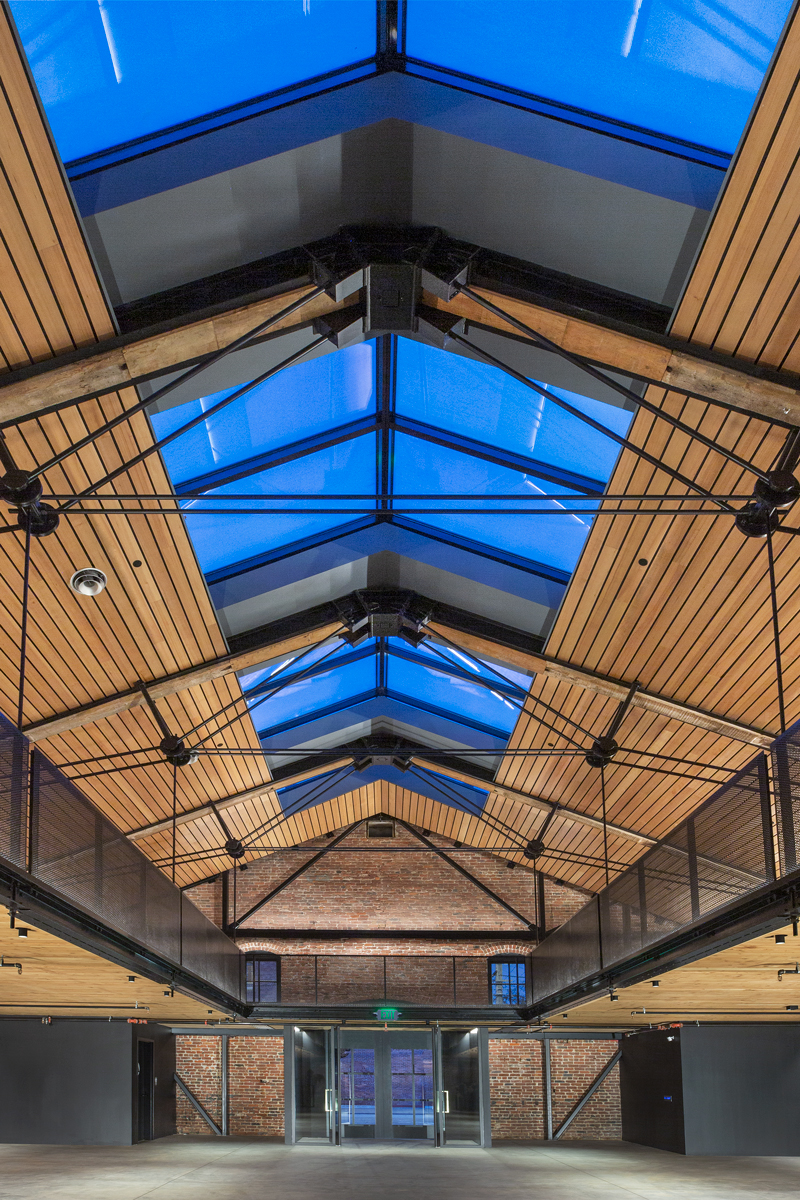 Photography courtesy of Billy Hustace
Photography courtesy of Billy HustaceThe most striking addition to the space is the continuous gable ridge skylight, which provides abundant interior sunlight. Darrell explains, "Daylighting is a part of good architecture as a matter of principle. As an architectural move, it's spatial, adding verticality. As a lighting move, it introduces a whole other element or layer of light that otherwise doesn't exist."
Marcy adds, "It was important to have natural daylight considered in concert with the architectural lighting design, especially to enhance the appearance of the historic brick and to highlight the new seismic engineering elements."
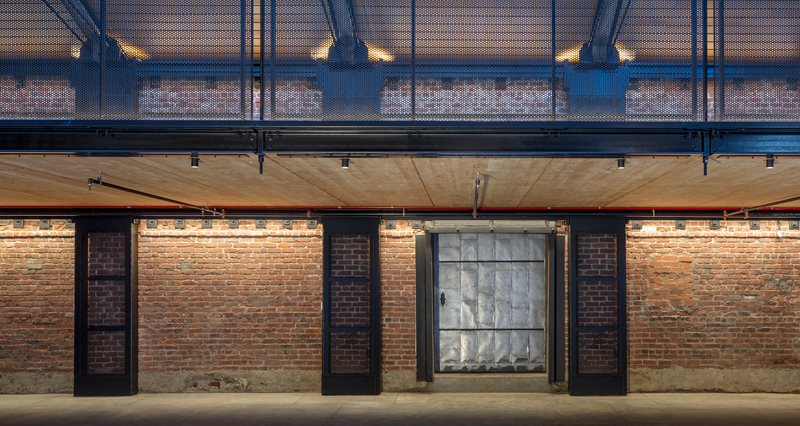
To properly show the rich texture and tones of the masonry, steel, and timber throughout the space, Darrell chose static white LEDs in 2700K. Like Darrell, Marcy wanted warm lighting and desired a high CRI; otherwise, the red tone of the antique brick would be washed out. Darrell chalks up the selection and placement of fixtures to "lighting design 101".
"Good architecture makes lighting easy," he states.
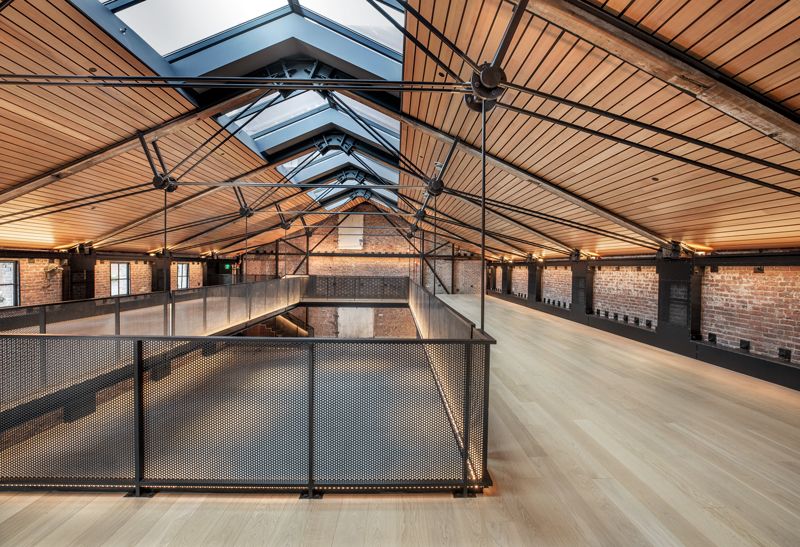
Photography courtesy of Billy Hustace
On the top-level, concealed VERS-Grazer and LALO fixtures uplight the perimeter walls and the underside of the ceiling, while VERS-Louver fixtures uplight the mezzanine edge, adding contrast to the dark trusses that suspend the floor and perforated metal guard rail. The lighting approach is repeated on the main mezzanine floor: a mixture of concealed VERS-Louver and TORQ fixtures frame the entry vestibule and graze the exposed brick walls and timber flooring.
Q-CAP flexible WURM fixtures installed under the guardrail act as an added element of wayfinding, providing an element of safety when transitioning to the lower level. Together, the mix of daylighting and directional lighting creates a symphony of color, texture, and contrast, animating the space.

Photography courtesy of Billy Hustace
Marcy muses, "In some circumstances, architectural lighting should be ‘seen and not heard.’ This is one of those situations." Explaining further, she describes that the lighting approach in MacLac Building D aims to highlight the building surfaces by invisible means rather than contributing architectural elements. “While hidden, such lighting can play a major role in shaping the perception of the building architecture and spaces, while enhancing physical geometry and materials.”

