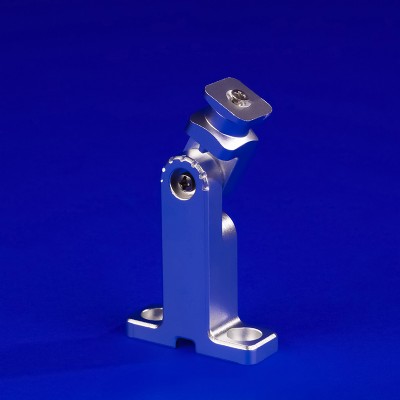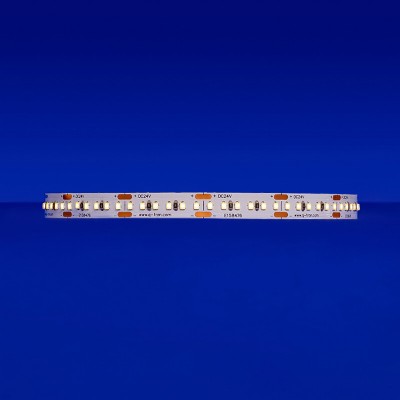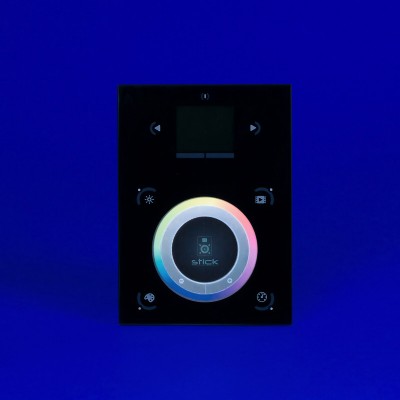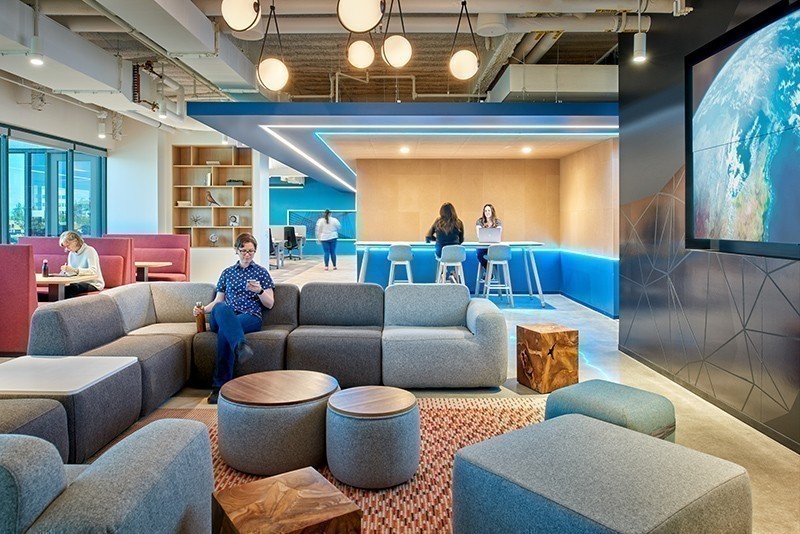
Illuminating Connections in the Workplace
Can Lighting Be More Than Illumination?
AP+I Design proves it’s possible by designing a space that uses light to connect people and ideas.
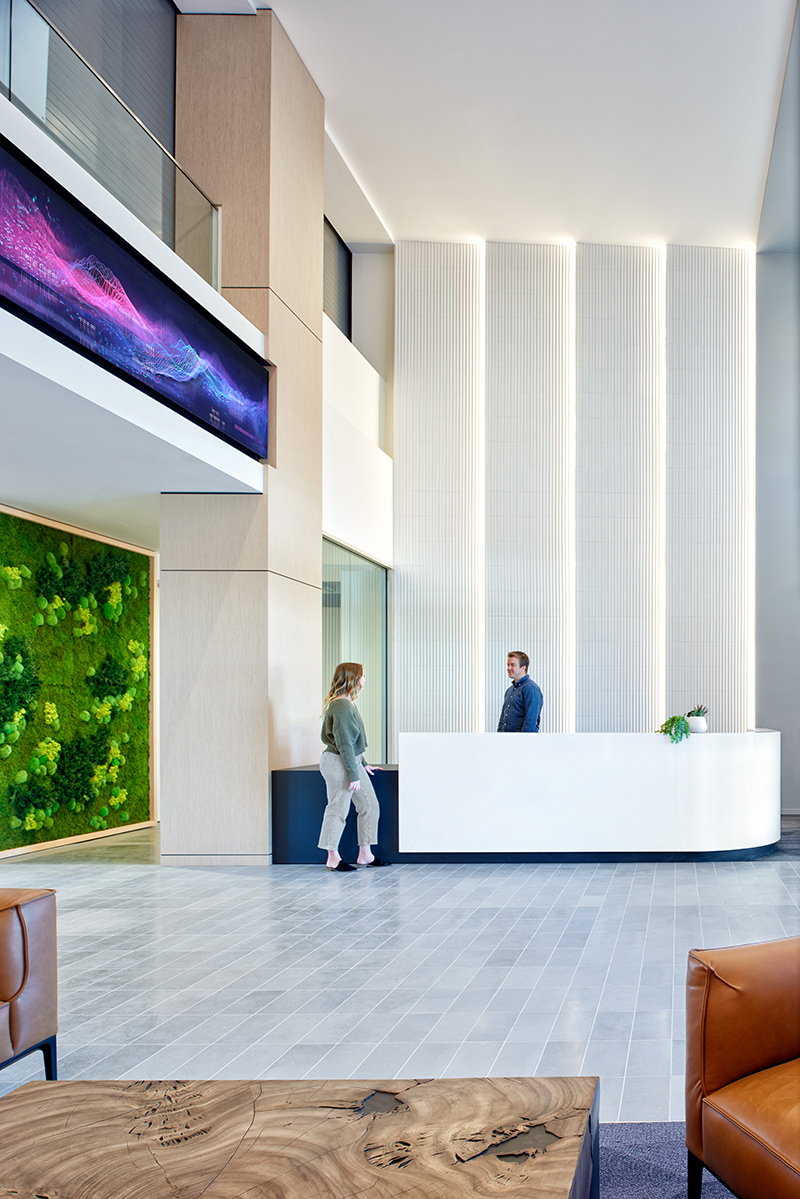
Photography courtesy of John Sutton Photography
A multinational internet and data center company approached AP+I Design with a unique proposition: design an office space with no offices. Behind this bold design direction was the desire to provide employees with an inclusive environment where all voices matter equally, and collaboration would be ingrained in the culture.
Anyssa Binni and Lauren Ohira of AP+I, a firm specializing in workplace interiors, were two of the designers who rose to the challenge. Every detail in the space was chosen to help the company achieve its goal, down to the lighting used throughout the space.
Immediately upon entering the building, vertical accents of light are used to enhance textured wall panels, inviting employees and guests deeper into the space. Other than creating a warm welcome into the building, the 3000 Kelvin Static White LED strips act as a gentle introduction to the extraordinary lighting concept used throughout the space.
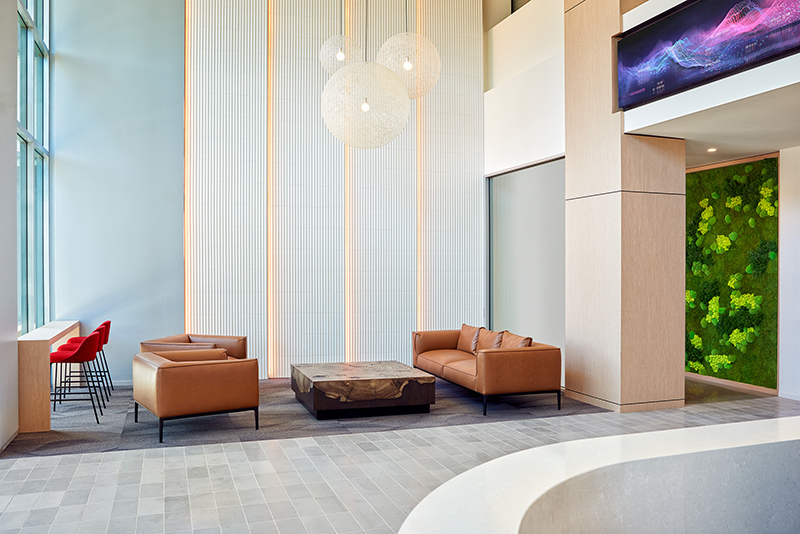
Photography courtesy of John Sutton Photography
Along the corridors, where matching RGBW LEDs flow along the chair rail and ceiling, the lighting design becomes bolder. The horizontal beams of light create an energetic feeling of motion to guide guests along a variety of co-working spaces, conference rooms and café areas. Along the wall, doors frequently interrupt the line of light, which presented a unique challenge when creating the control zone plan.
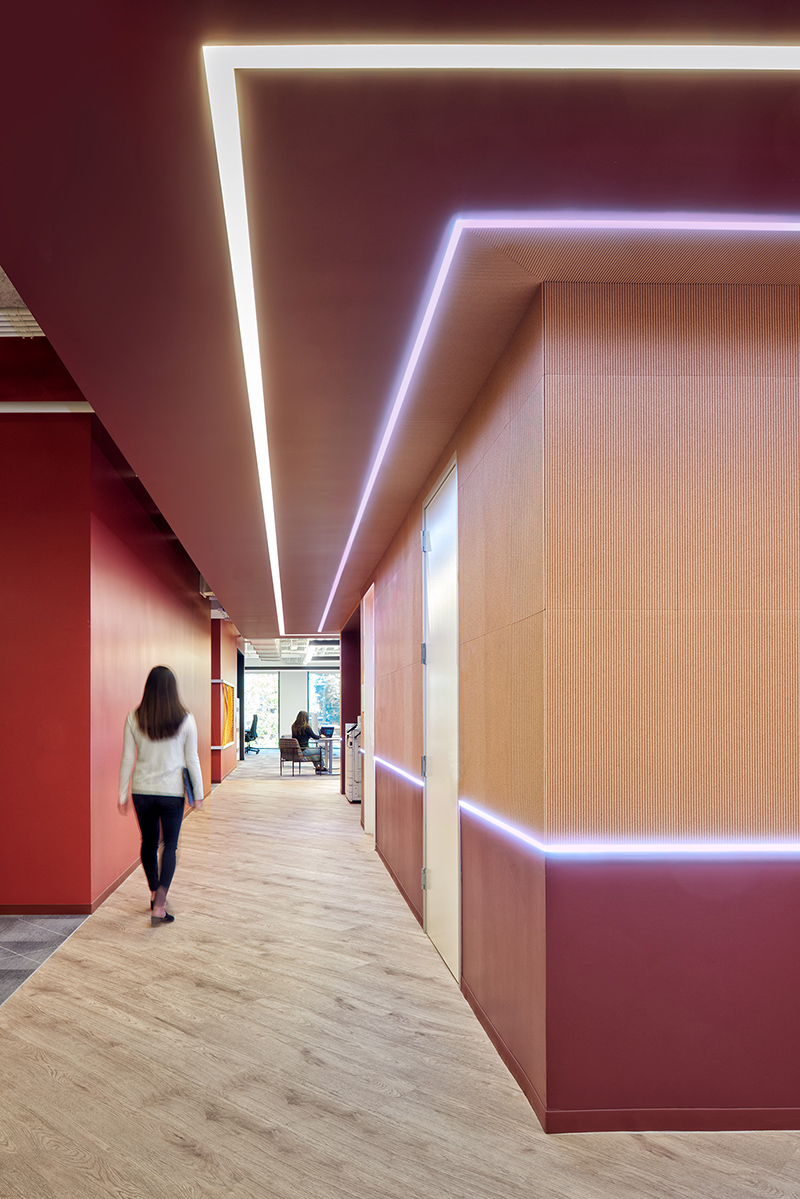
Photography courtesy of John Sutton Photography
“I can’t believe it actually went through because I was sure the contractor was going to take one look at it and say ‘nope’”, laughs JD Stephens of Associated Lighting Representatives, whom Anyssa and Lauren state was instrumental in their complex design coming to fruition.
Additionally, each floor has iQ DMX STICK DE3 controllers allowing for autonomous control over the color being displayed. This allows the company to adjust color based on holidays and events.
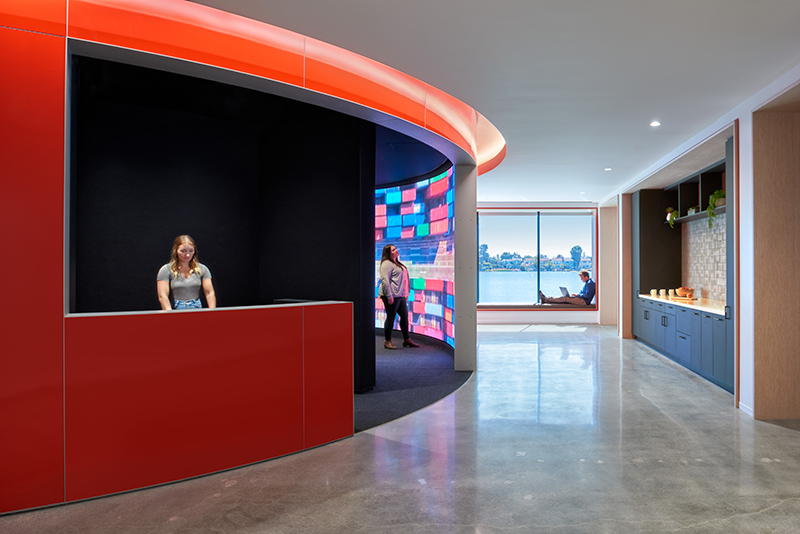
Photography courtesy of John Sutton Photography
One of the most stunning features in the building is “The Silo”, a circular room intended to replicate the look of a data center. After visiting a real data center, Lauren and Anyssa realized the offices didn’t have the elevation needed to duplicate the grand feel.
“The Silo was the problem child,” states Anyssa. “The red portion is a branding element. We created false height by continuing the red up into the ceiling, giving the illusion that it’s a bit taller than what it is. And then we built the soffit around so the light could be housed within, creating an even glow.”
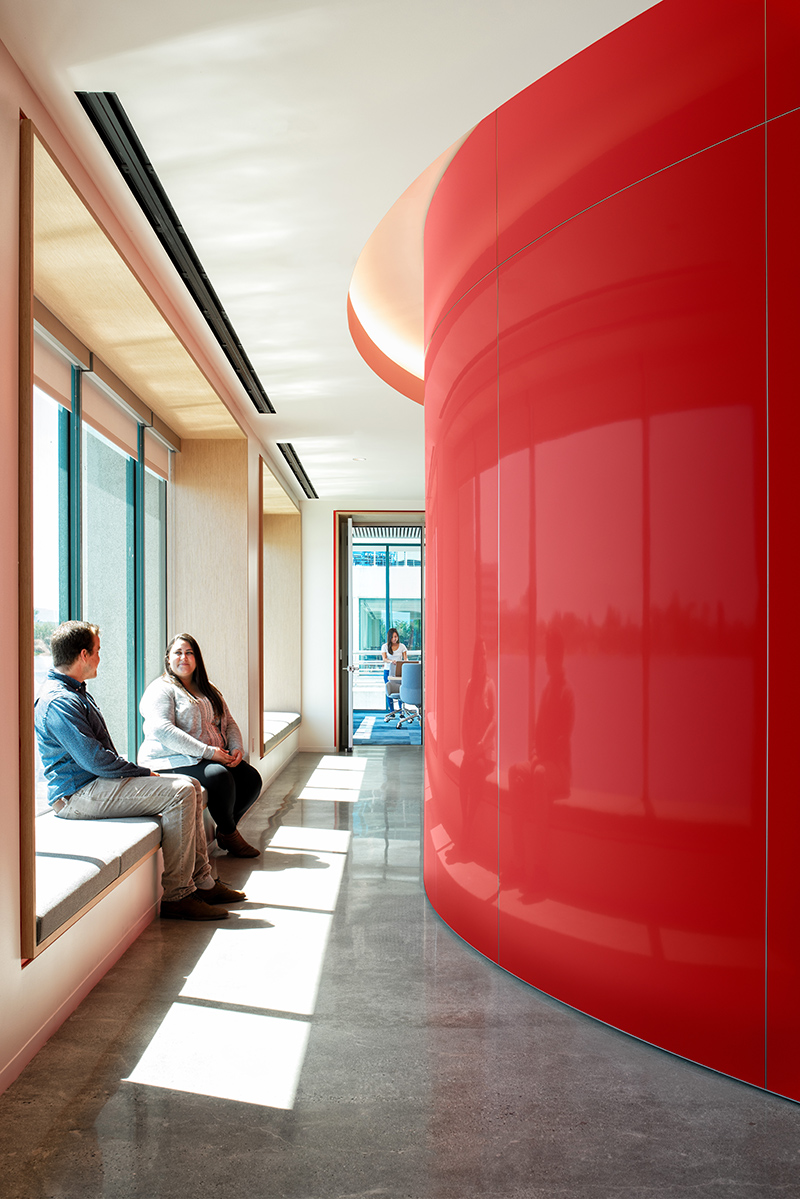
Photography courtesy of John Sutton Photography
“The other issue was glare, because the red is reflective,” JD remarks. He suggested QTL’s flexible KURV fixture to wrap around the circular room, avoiding diode imaging by utilizing a translucent lens. To prevent the reflective paint from creating glare, he incorporated the Q-ANGLE bracket to get the already curved light to graze the wall at the correct angle.
“It was really about creating a moment,” explains Anyssa.

